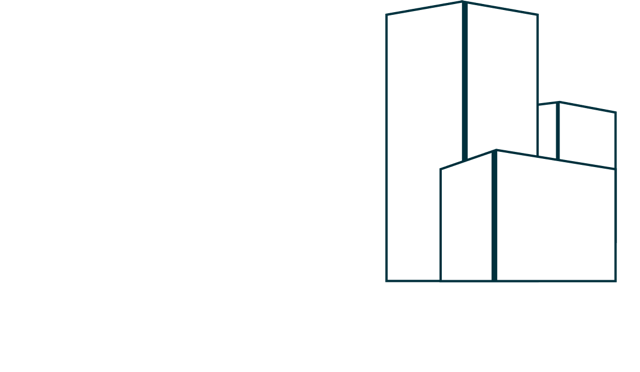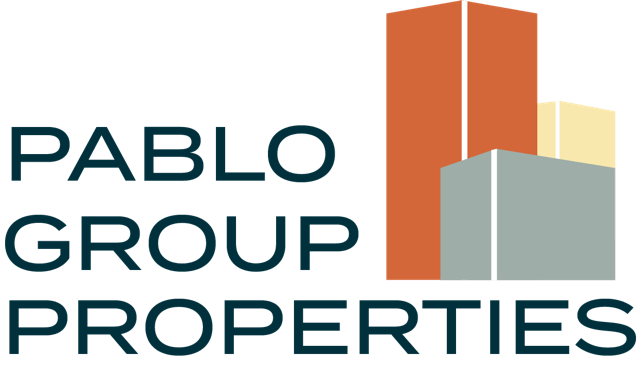GOLDEN EYE FLOOR PLAN DETAILS
Bedrooms
2
Baths
2.5
Square Feet
2,087
The Golden Eye is the East penthouse on the fourth floor. The Golden Eye has a 2,087 sq. footprint that contains two bedrooms, a den, two and a half bathrooms, a walk-in closet, living area with fireplace, and a designated laundry area. The Golden Eye also features one north-facing and one south-facing patio that offer beautiful views of downtown Eau Claire.




