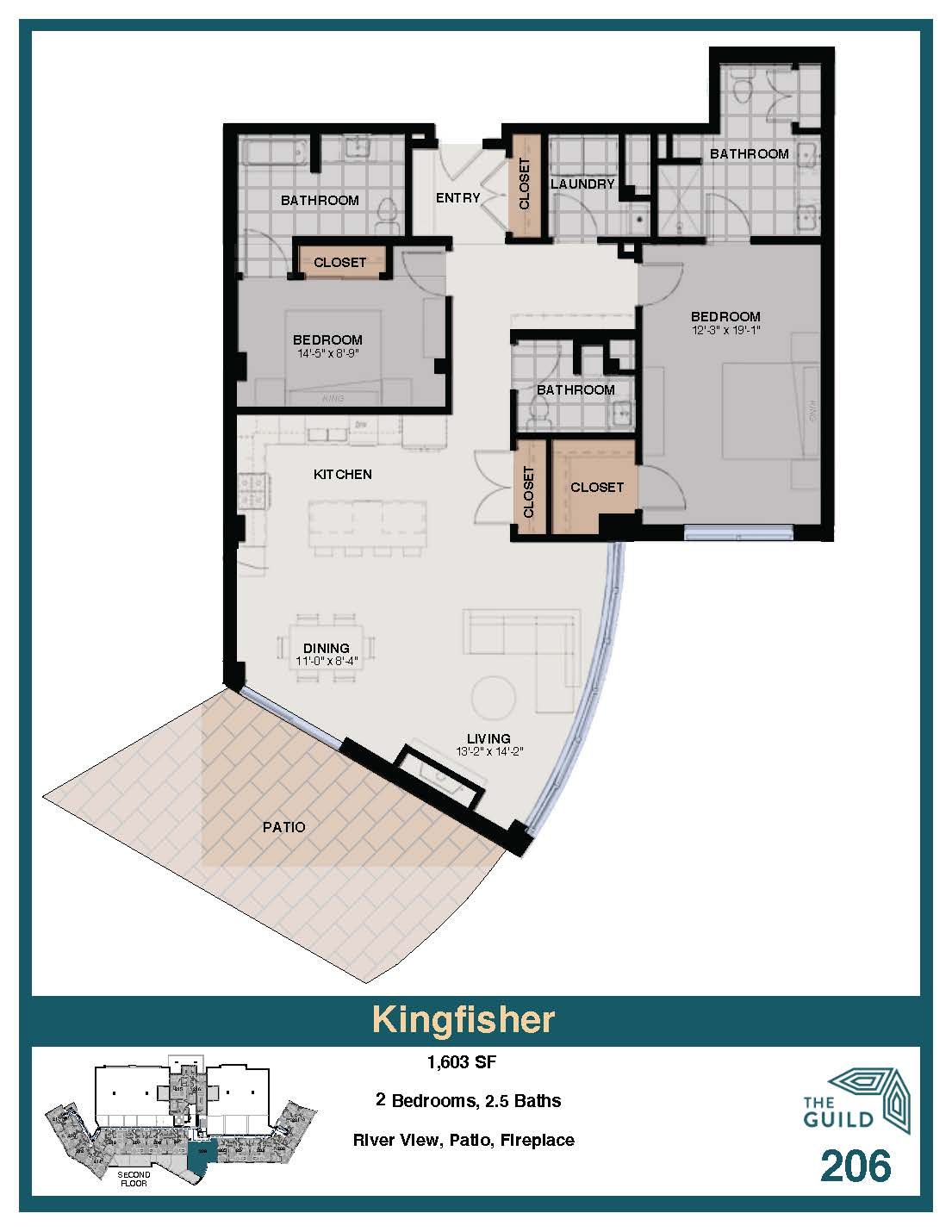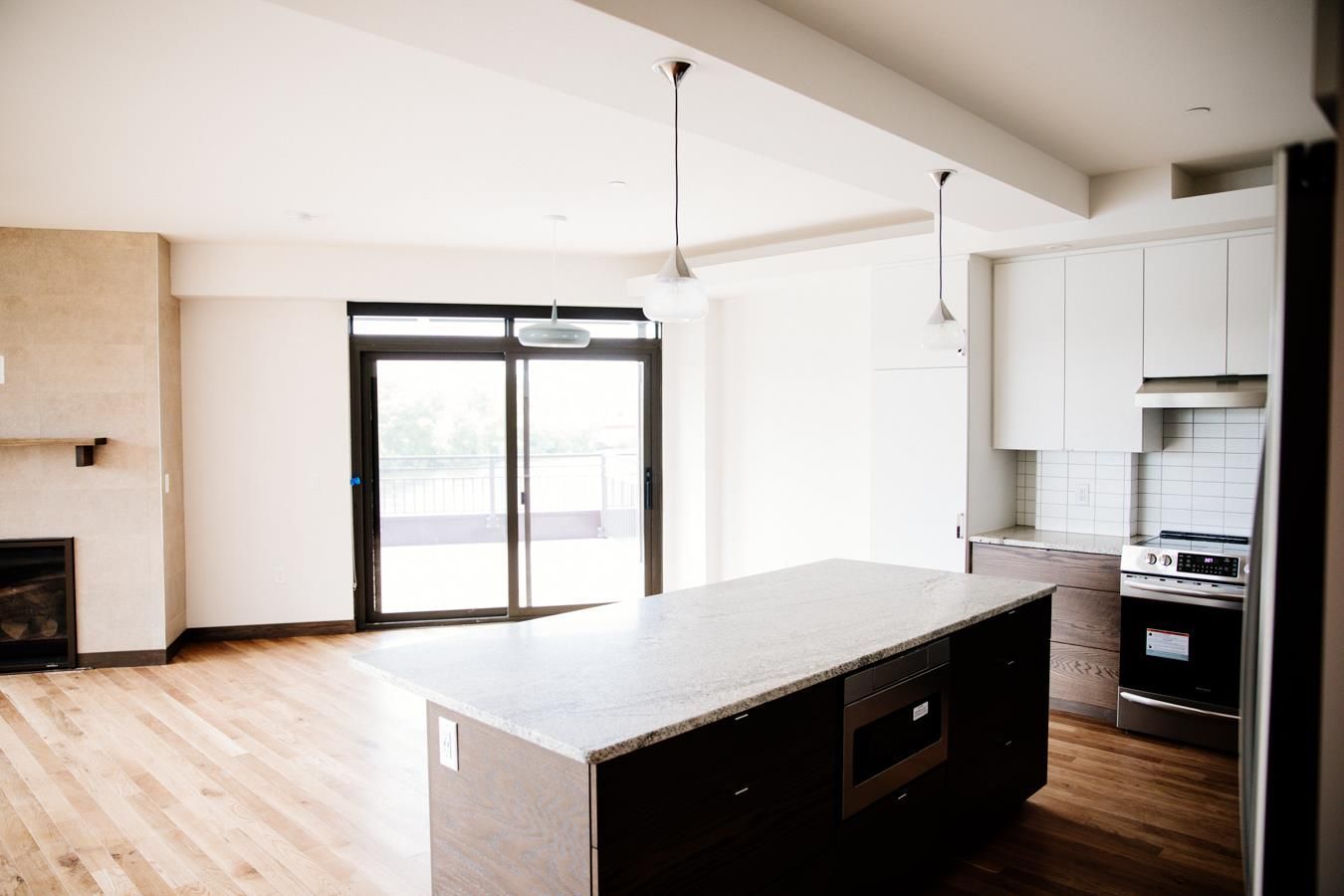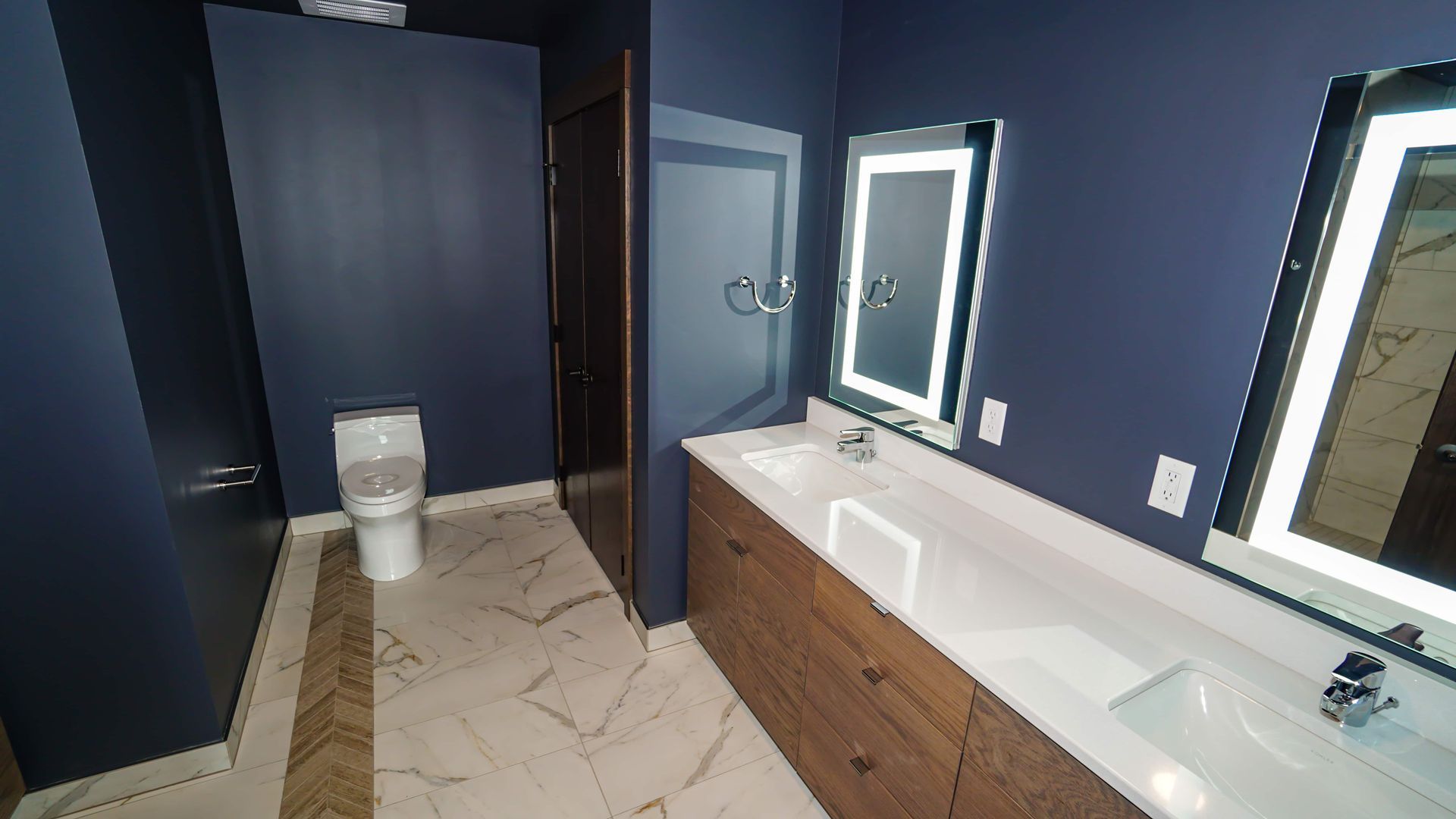KINGFISHER WITH PATIO FLOOR PLAN DETAILS
Bedrooms
2
Baths
2.5
Square Feet
1,603
The Kingfisher units are on the second and third floors, in the beak of the bird-shaped building, and offer thrilling views of the Chippewa River. These 1,603 sq. ft. units have two bedrooms, two and a half bathrooms, a walk-in closet, living area with fireplace, and designated laundry area. This unit also has a large riverfront patio with amazing views looking north and south along the Chippewa River.
















